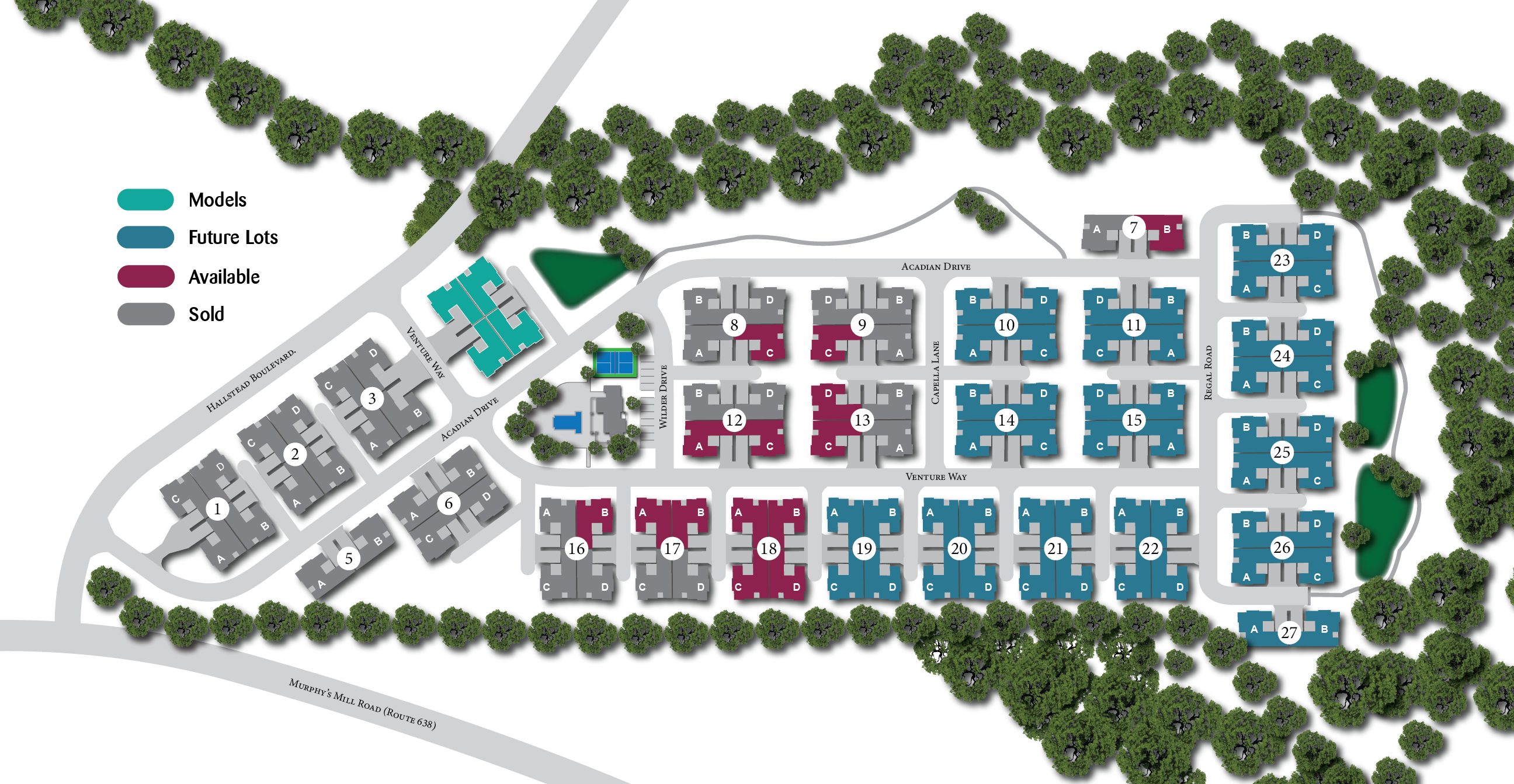2013 Laycock Lane – Unit 102 – Cortona
| By SCOTT EASTON | 0 Comments

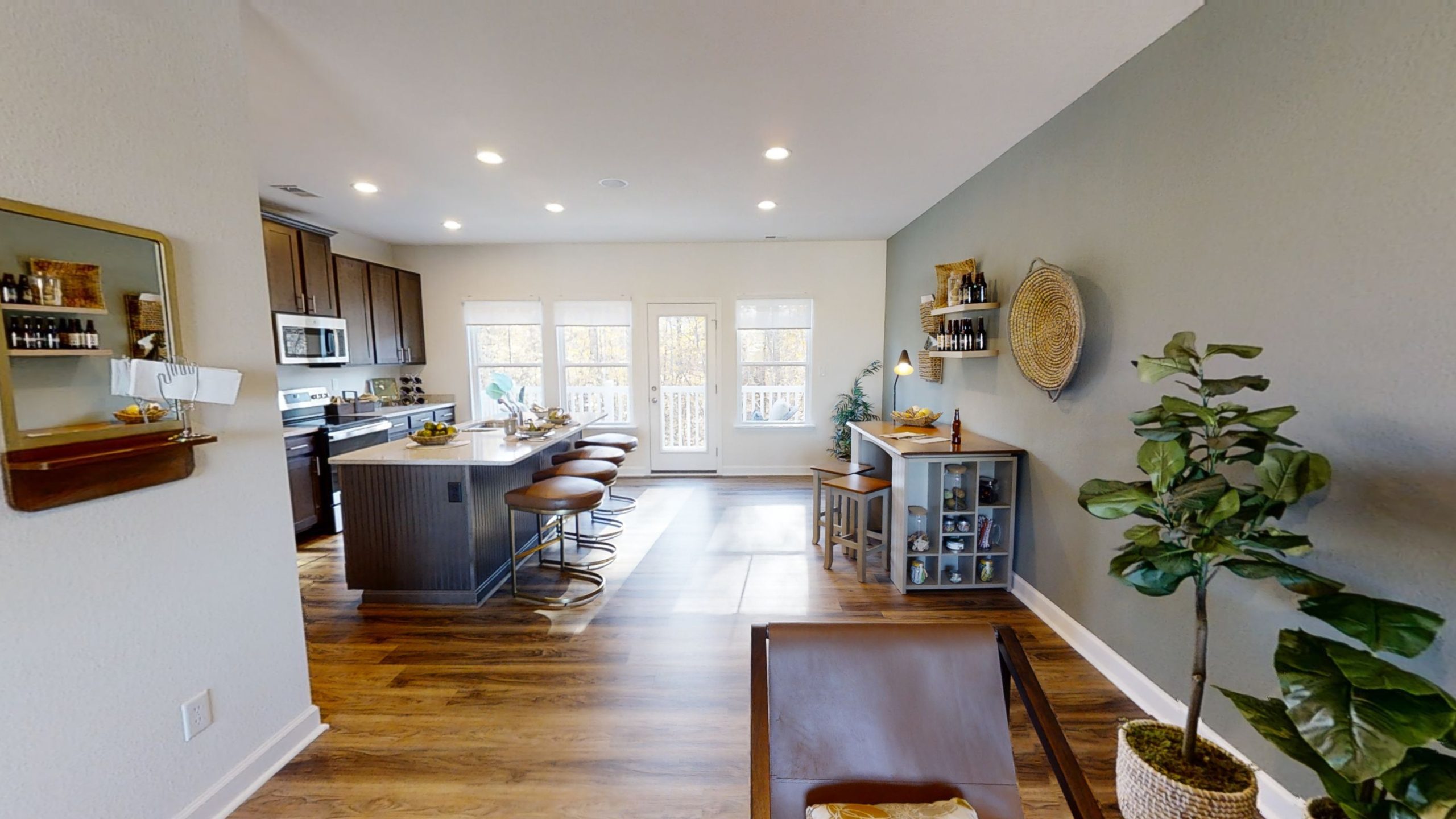
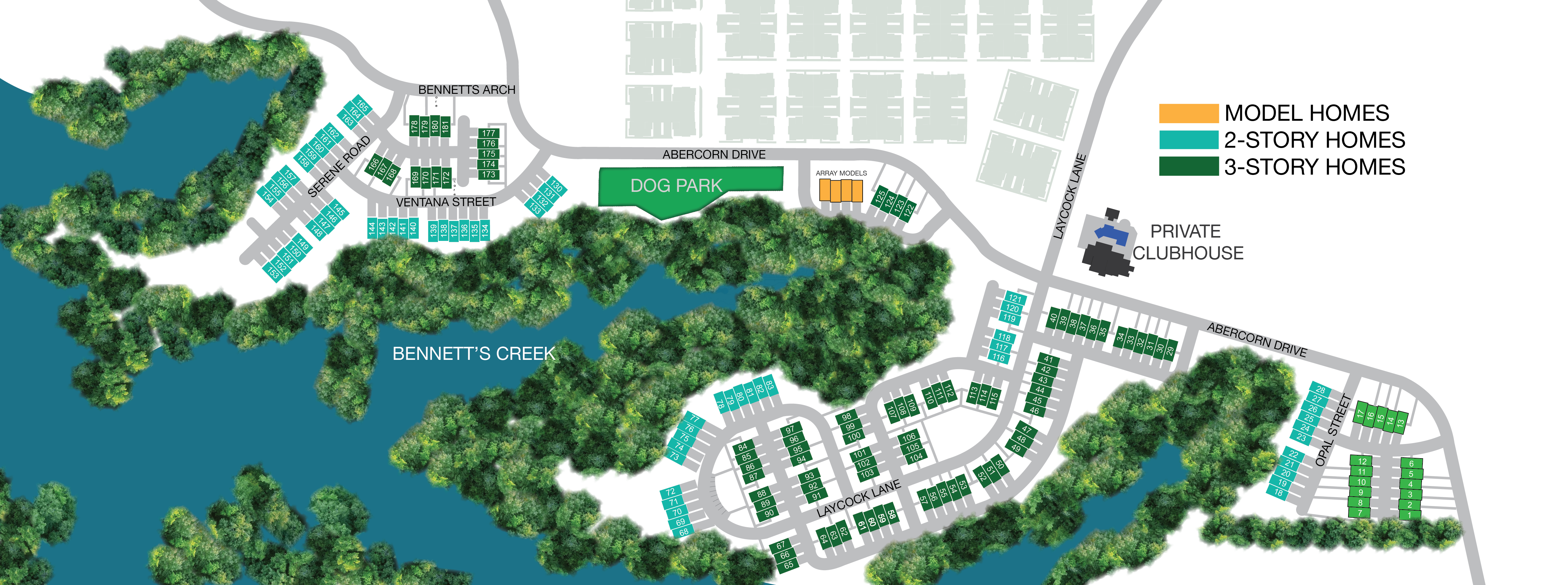
| By SCOTT EASTON | 0 Comments



| By NHMarketing | 0 Comments

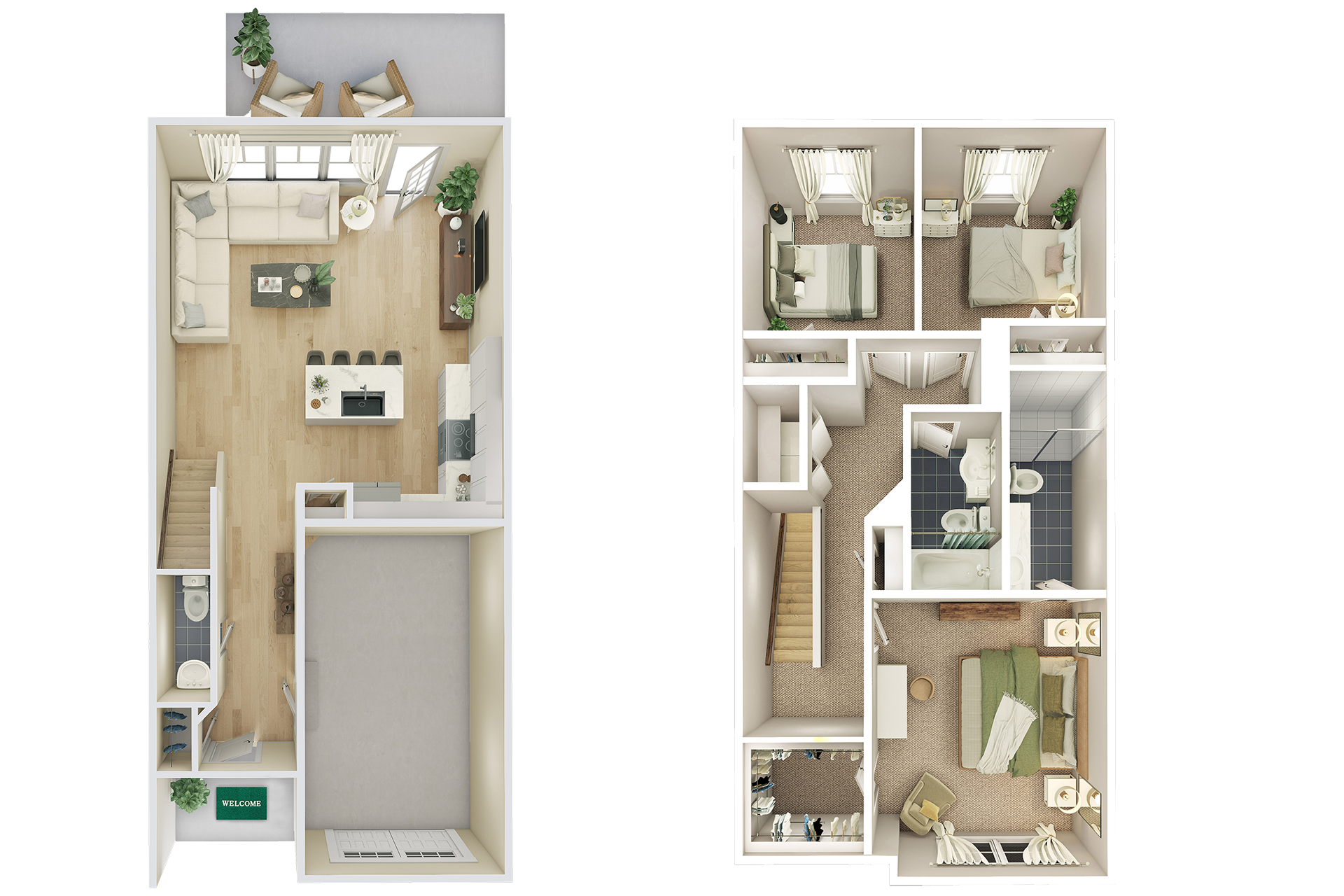
Brand new home in brand new community backing to Bennett’s Creek nature preserve. Only 3 miles to convenient Harbourview shopping and restaurants. Bellagio- Carefully designed with casual and convenient living, dining and outdoor entertaining on 1st floor. This spacious foyer meets your grab and go lifestyle needs. The kitchen features beautifully stained cabinets, granite countertops and stainless appliances all wide open to family room with plenty of windows for natural light plus a 12×10 back patio. LVP on entire first floor. The primary bedroom features a large walk-in closet, tray ceiling, and a spacious primary bathroom with a tile shower and tile floor. The community features a 5,000 sq ft gorgeous clubhouse with equipped gym, entertaining area, pool, firepit, grilling, children’s park and doggie park too! Closing cost assistance with builder approved lender.
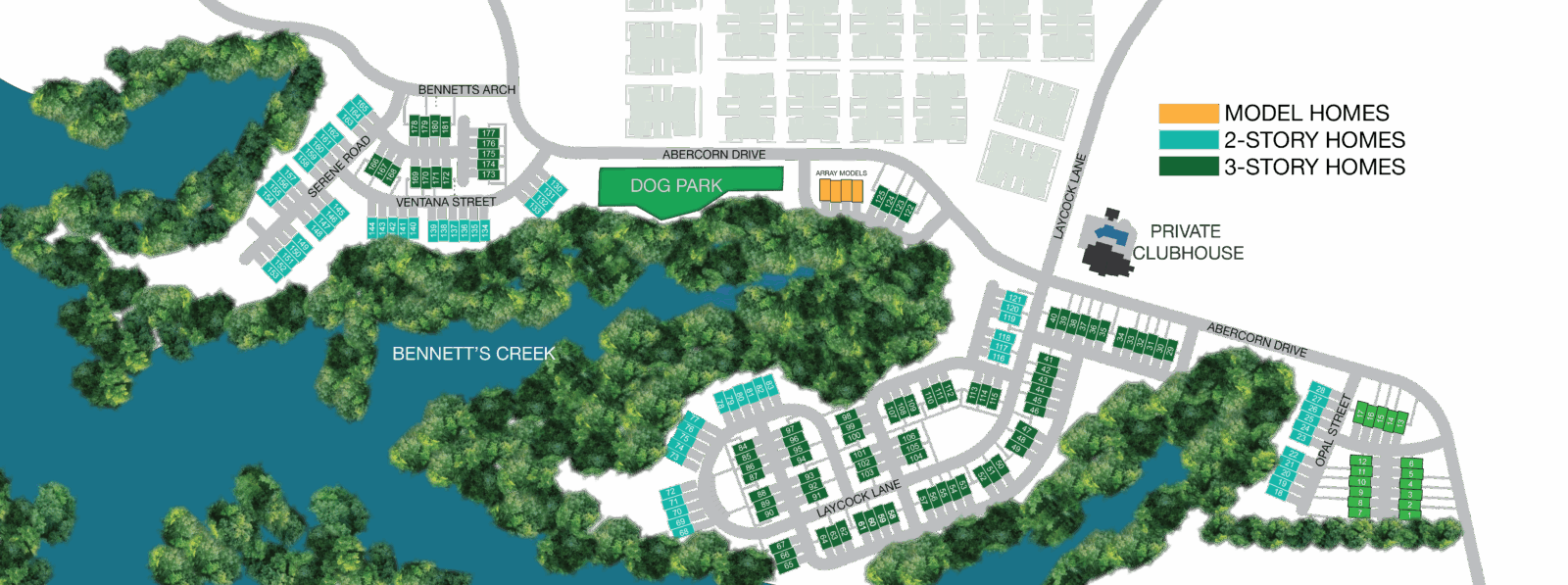
| By SCOTT EASTON | 0 Comments



| By SCOTT EASTON | 0 Comments


Ready Fall 2024
Carefree living in a beautiful countryside setting w/ the convenience of Suffolk’s business center, medical corridor, Obici Hospital, grocery stores, shops and dining close by. Our single story, 55+ condominium community is designed w/ your lifestyle in mind. The TUSCANY model’s foyer enters the sunroom and an open living area w/ 9-10 ft ceilings. The gourmet kitchen sets the stage for entertaining w/large island, cook top, wall oven, and plenty of cabinet space. An elegant Primary Bedroom w/ large walk-in closet, bath w/ full ceramic shower, bench & handheld shower head. Enter a private courtyard from either the Primary Bedroom or Kitchen. This home features a finished room w/ full bath above an attached 2 car garage. Clubhouse, workout room, pool, pickleball, dog park. Enjoy up to $7,500 worth of free LVP flooring until July 31, 2024.
| Sale Price: | $445,845 |
| Lot/Building Number: | 1303 |
| Model: | Tuscany |
| Community: | The Vineyards at Hallstead Reserve |
| Square Feet: | 2,206 Heated Square Feet |
| Room Over Garage: | Finished with Full Bath |
| Stories: | 1 with Room Over Garage |
| Bedrooms: | 2 plus 1 Room Over Garage |
| Bathrooms: | 2 plus 1 in Room Over Garage |
| Garage: | 2 Car |

| By SCOTT EASTON | 0 Comments
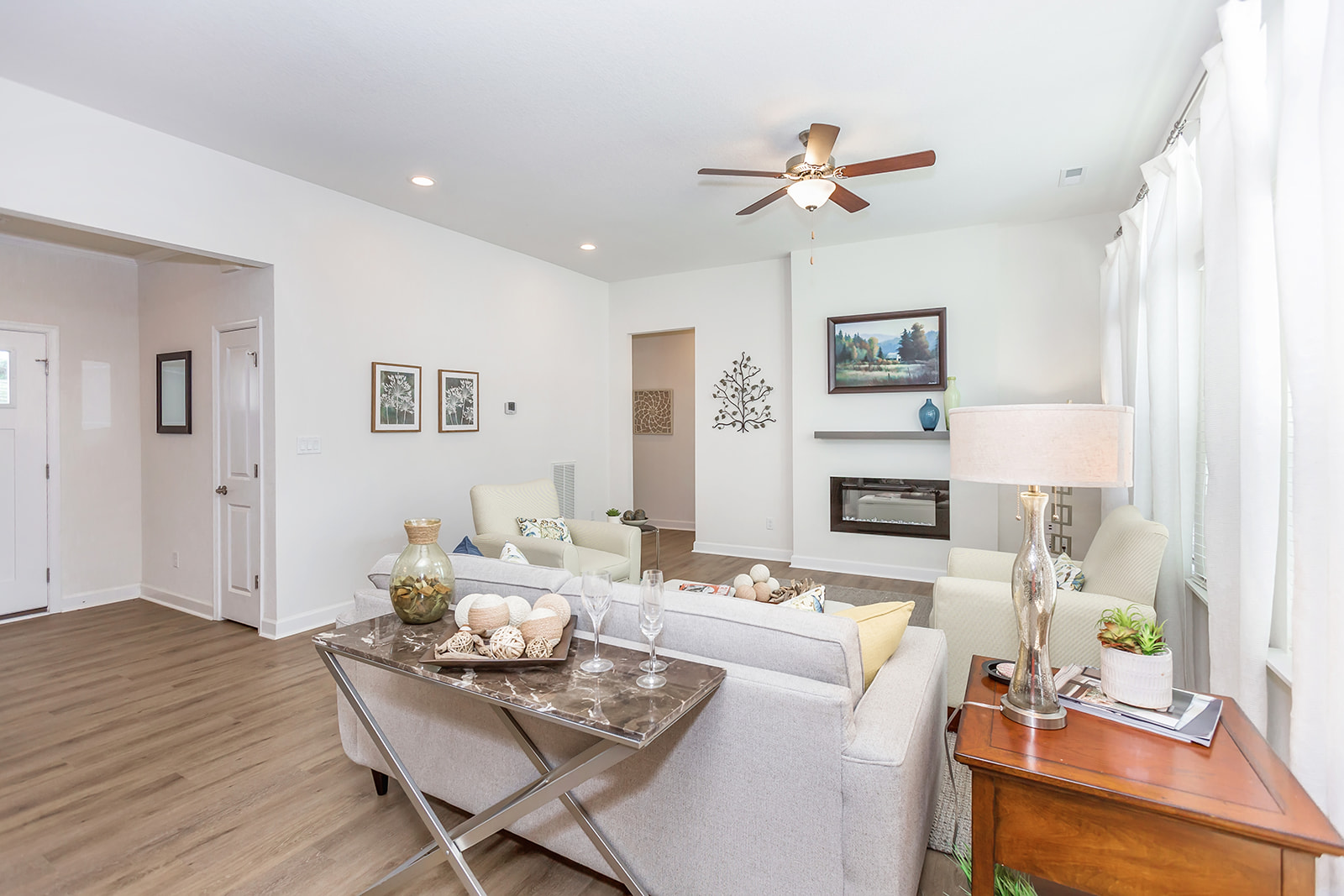
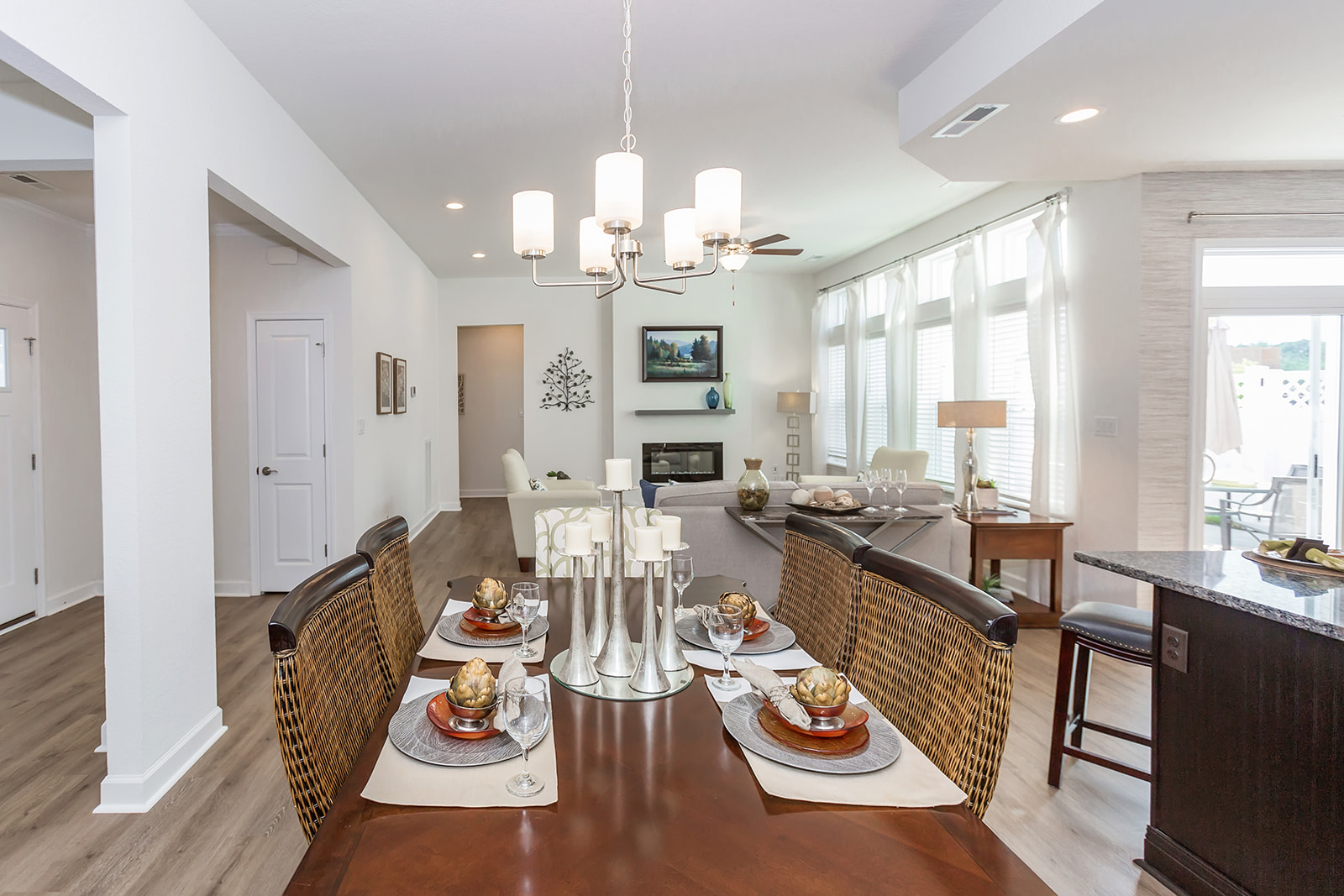
Ready Fall 2024
- Flex Space/Sunroom off of Foyer
- Chef’s Kitchen with Cooktop and Wall Oven
- Spacious Island with Choice of Countertop
- Primary Bedroom and Secondary Bedroom on 1st Floor
- Finished Room above the Garage with Bath
- Private Courtyard off of Kitchen and Primary Bedroom
- 2 Car Garage
- Low Maintenance Exteriors
| Sale Price: | $425,195 |
| Lot/Building Number: | 1803 |
| Model: | Veneto |
| Community: | The Vineyards at Hallstead Reserve |
| Square Feet: | 2,206 Heated Square Feet |
| Room Over Garage: | Finished with Full Bath |
| Stories: | 1 with Room Over Garage |
| Bedrooms: | 2 plus 1 Room Over Garage |
| Bathrooms: | 2 plus 1 in Room Over Garage |
| Garage: | 2 Car |

| By SCOTT EASTON | 0 Comments


Ready Fall 2024!
- Flex Space/Sunroom off of Foyer
- Spacious Island with Choice of Countertop
- Primary Bedroom and Secondary Bedroom on 1st Floor
- Finished Room above the Garage with Bath
- Private Courtyard off of Kitchen and Primary Bedroom
- 2 Car Garage
- Low Maintenance Exteriors
| Sale Price: | $418,930 |
| Lot/Building Number: | 1803 |
| Model: | Veneto |
| Community: | The Vineyards at Hallstead Reserve |
| Square Feet: | 2,206 Heated Square Feet |
| Room Over Garage: | Finished with Full Bath |
| Stories: | 1 with Room Over Garage |
| Bedrooms: | 2 plus 1 Room Over Garage |
| Bathrooms: | 2 plus 1 in Room Over Garage |
| Garage: | 2 Car |

| By SCOTT EASTON | 0 Comments
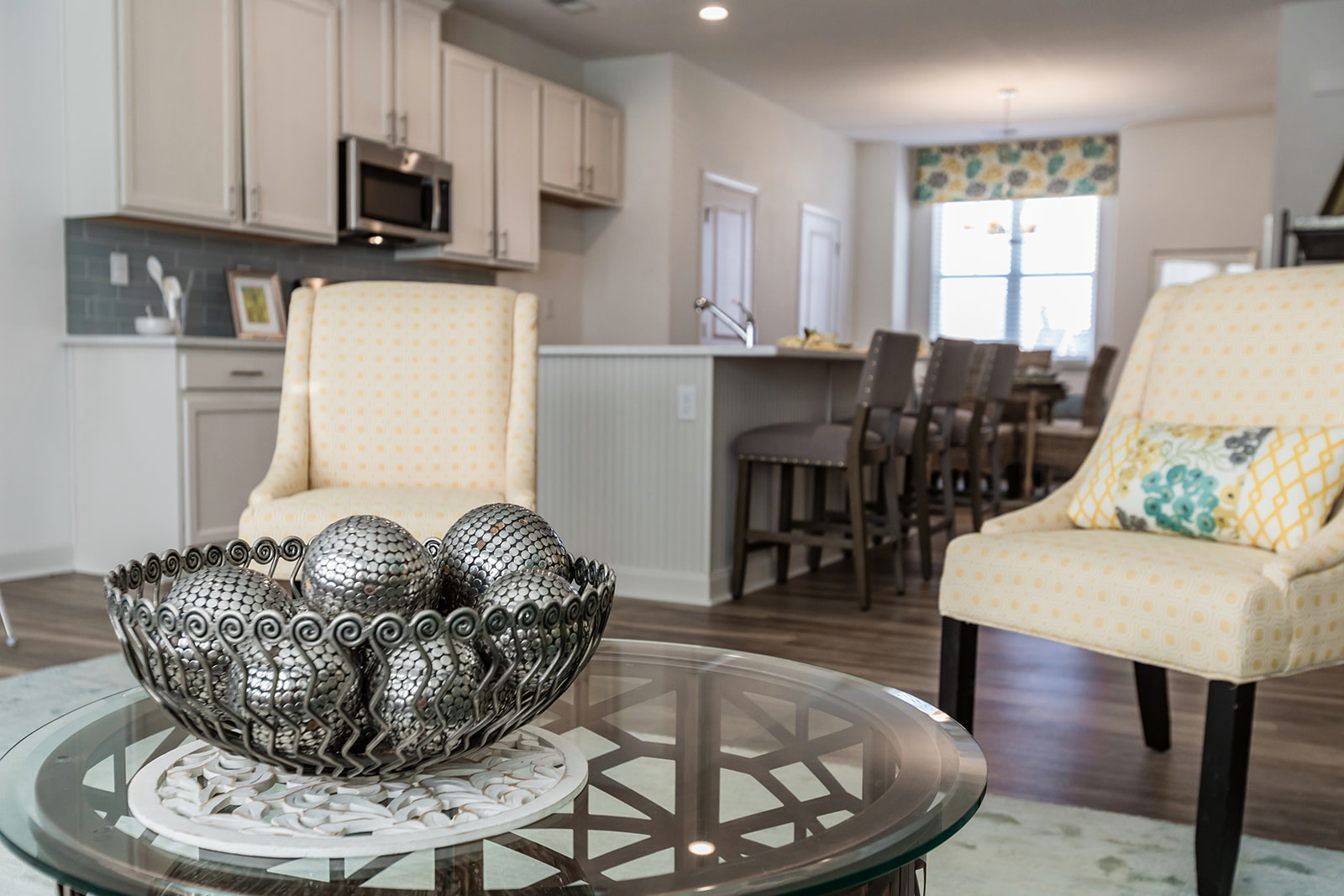
NEW LISTING!
January Delivery
Luxurious townhome-style condo nestled in Northern Suffolk offers an ideal blend of convenience and elegance. Boasting top-rated schools, seamless interstate access, and just minutes away from the bustling Harbour View, this residence promises unparalleled comfort and accessibility.
Nestled alongside the tranquil Bennett’s Creek protected area, the community spans 105 acres of meticulously landscaped greens, complemented by amenities such as a dog park, children’s playground, a sprawling 5000 sq. ft. clubhouse, fully-equipped gym, refreshing pool, outdoor firepit, and convenient grilling stations.
With a legacy spanning over 45 years, the exceptional quality of construction and service is evident in the glowing customer reviews. This home boasts upgraded exterior and interior finishes, exuding sophistication and charm.
The Florence model features lofty 9-foot ceilings, offering approximately 1800 sq. ft. of living space, complete with a rear-loading two-car garage and a versatile study on the first level. The first level also includes an optional suite, providing additional convenience and privacy.
The second level is dedicated to relaxation and entertainment, comprising a spacious living room, dining area, and a well-appointed kitchen featuring painted light grey cabinets, under-cabinet lighting, upgraded countertops, an expansive 8-foot island with upgraded countertops, an upgraded kitchen faucet, and luxurious LVP flooring. A gas line has also been added for an optional gas range, catering to culinary enthusiasts.
Ascending to the third level, you’ll find a serene retreat in the primary bedroom suite, complete with a tiled shower and floor in the en-suite bath. This level also includes another optional suite, ensuring ample space and comfort for family or guests.
Experience the epitome of refined living in this meticulously crafted townhome, where every detail reflects exquisite craftsmanship and timeless elegance.
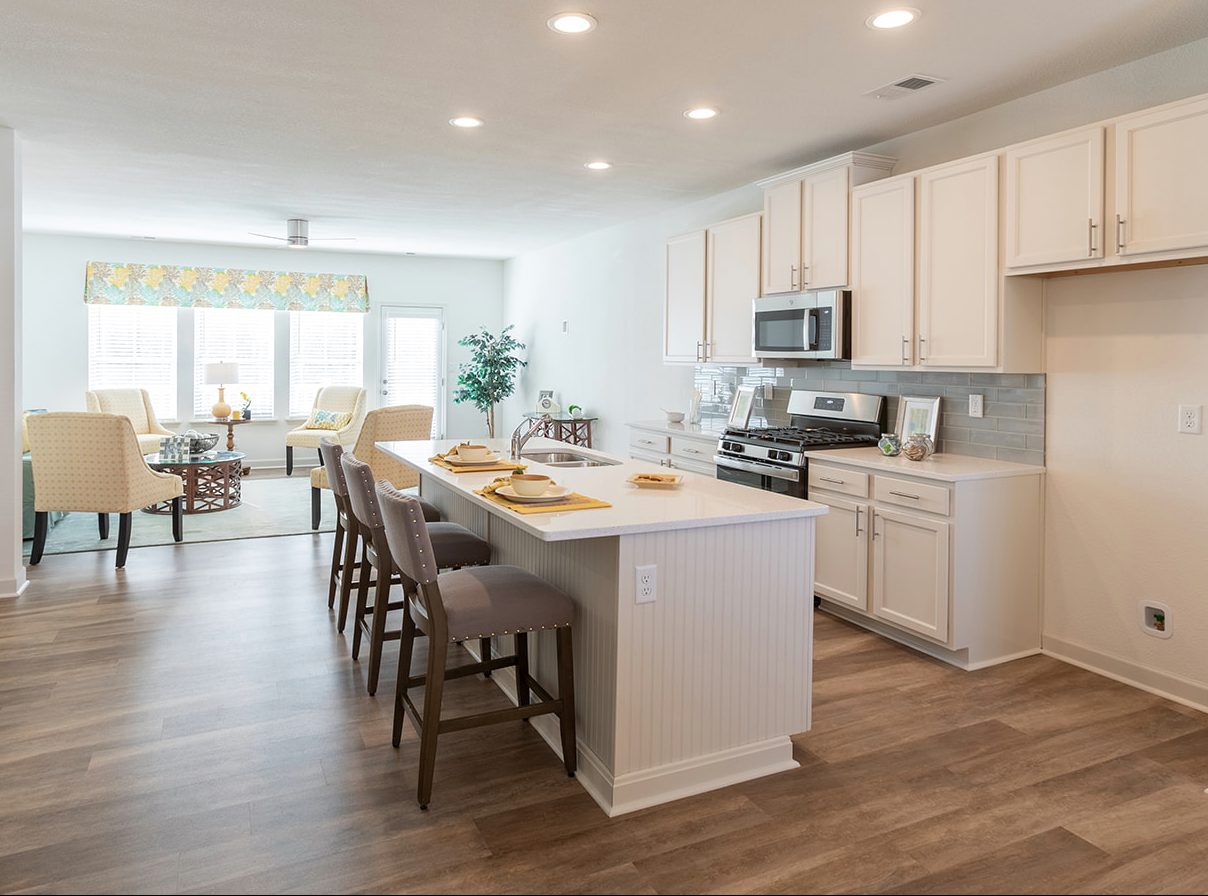
| Sale Price: | $394,916 |
| Model: | Florence |
| Community: | ARRAY at Bennett’s Creek Quarter |
| MLS | 10519253 |
| Square Feet: | 1,808 Square Feet |
| Stories: | 3 |
| Bedrooms: | 3 |
| Bathrooms: | 2.5 |
| Garage: | 2 Car |

| By SCOTT EASTON | 0 Comments


TIME TO PERSONALIZE
Carefree living in a beautiful countryside setting w/ the convenience of Suffolk’s business center, medical corridor, Obici Hospital, grocery stores, shops and dining close by. Our single story, 55+ condominium community is designed w/ your lifestyle in mind. The TUSCANY model’s foyer enters the sunroom and an open living area w/ 9-10 ft ceilings. The gourmet kitchen sets the stage for entertaining w/large island, cook top, wall oven, and plenty of cabinet space. An elegant Primary Bedroom w/ large walk-in closet, bath w/ full ceramic shower, bench & handheld shower head. Enter a private courtyard from either the Primary Bedroom or Kitchen. This home features a finished room w/ full bath above an attached 2 car garage. Clubhouse, workout room, pool, pickleball, dog park. $7500 in Free LVP Flooring thru July 31, 2024. 1% closing cost assistance w/ Team Lenders & Closing Attorney.
| Sale Price: | $444,685 |
| Model: | Tuscany |
| Community: | The Vineyards at Hallstead Reserve |
| Square Feet: | 2,374 Heated Square Feet |
| Room Over Garage: | Finished with Full Bath |
| Stories: | 1 with Room Over Garage |
| Bedrooms: | 3 plus 1 Room Over Garage |
| Bathrooms: | 2 plus 1 in Room Over Garage |
| Garage: | 2 Car |
| Sales Agent: | Kelly Moran 757-240-8680 |

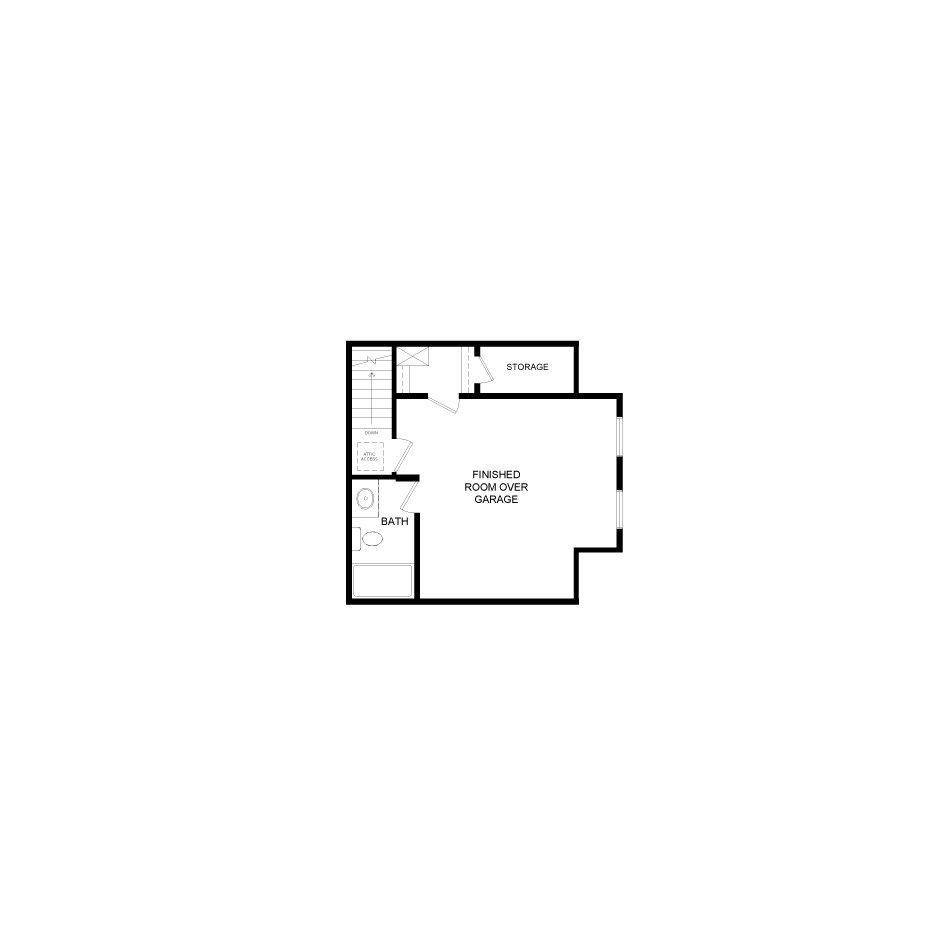

| By NHMarketing | 0 Comments
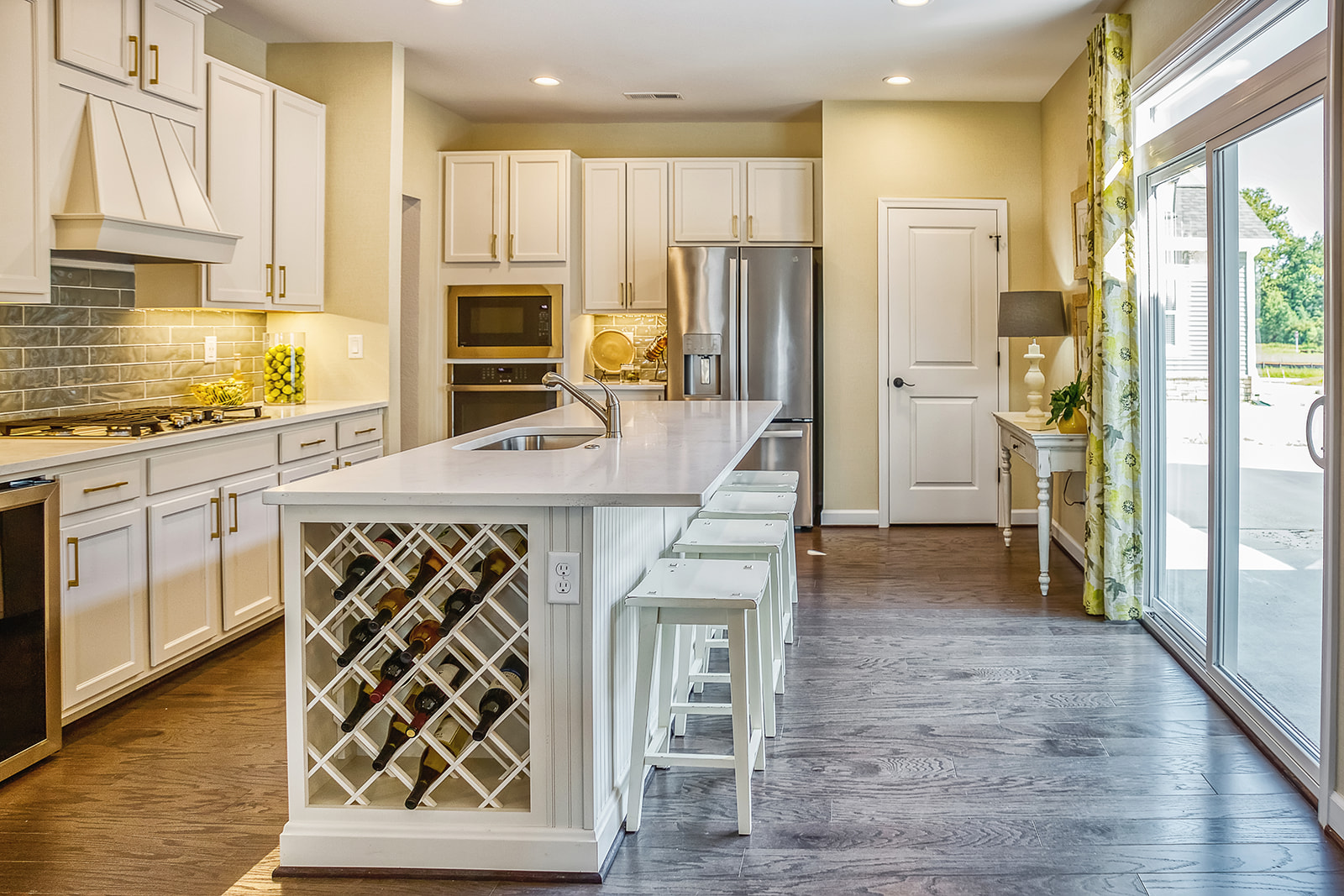
Welcome to the Tuscany, focused on 1st floor living and build on an end/corner unit. No maintenance exteriors and an interior floorplan that is built with you in mind with an abundance of natural light and energy saving features. From the moment you walk into the foyer you are greeted by a study behind glass doors and an open concept design. The gourmet kitchen boasts a large island, wine storage, wood hood vent and upgraded appliances. This home is perfect for entertaining a crowd of any size. All 1st floor bedrooms are on outside walls, not shared with any other bedroom. The primary bedroom has access to the private courtyard and has a spa-like bathroom with full ceramic shower, walk in closet and separate water closet. The only stairs in the home lead to a 356 square foot finished room perfect for a media room or additional bedroom and is finished out with a full bathroom. On site community amenities include pool, fitness center, dog park, firepits and community trails. Come discover The Vineyards at Bennett’s Creek Quarter for yourself. Home will be ready in the fall.


| By NHMarketing | 0 Comments

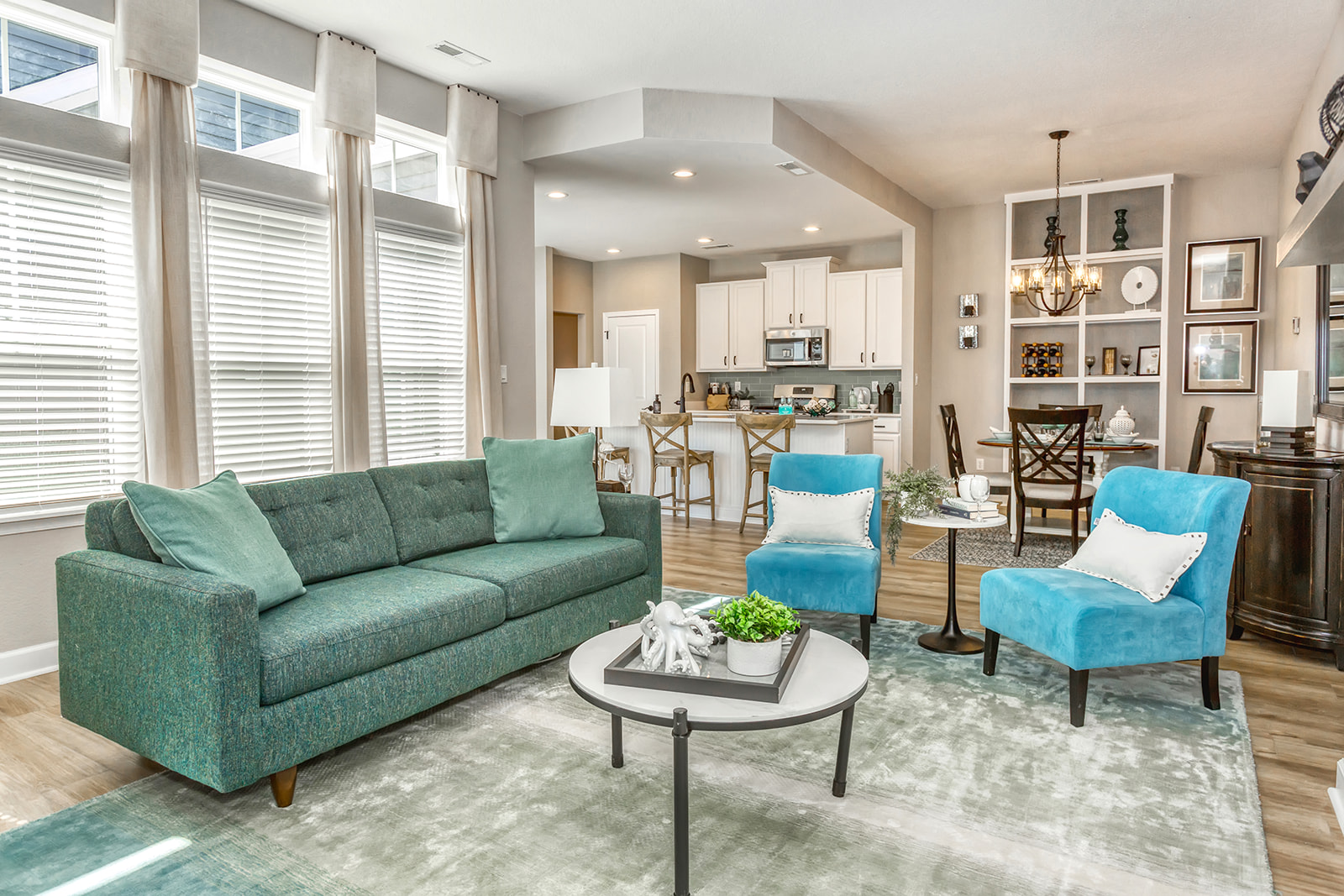
READY NOW
- Sunroom off Foyer opens to Private Fenced Courtyard
- Gourmet Kitchen with Large Island and Quartz Countertops opens to the Courtyard
- Study with Glass French Doors and Transom
- Primary Bedroom plus Secondary Bedrooms on the 1st Floor
- Primary Bedroom with Spa Like Bath Suite including Full Ceramic Shower and Walk in Closet
- Finished Room Above the Garage with Full Bath perfect for a Guest Space or Media Room
- Luxury Vinyl Floors
- 2 Car Garage
- Corner/End Unit
| Sale Price: | $448,760 |
| Lot/Building Number: | 16 |
| Model: | Lombardy |
| Community: | The Vineyards at Hallstead Reserve |
| Square Feet: | 2,168 Heated Square Feet |
| Room Over Garage: | Finished with Full Bath |
| Stories: | 1 with Room Over Garage |
| Bedrooms: | 2 plus 1 Room Over Garage |
| Bathrooms: | 2 plus 1 in Room Over Garage |
| Garage: | 2 Car |
| Sales Agent: | Kelly Moran, CSP
Berkshire Hathaway HomeServices RW Towne Realty 757-240-8680 |
